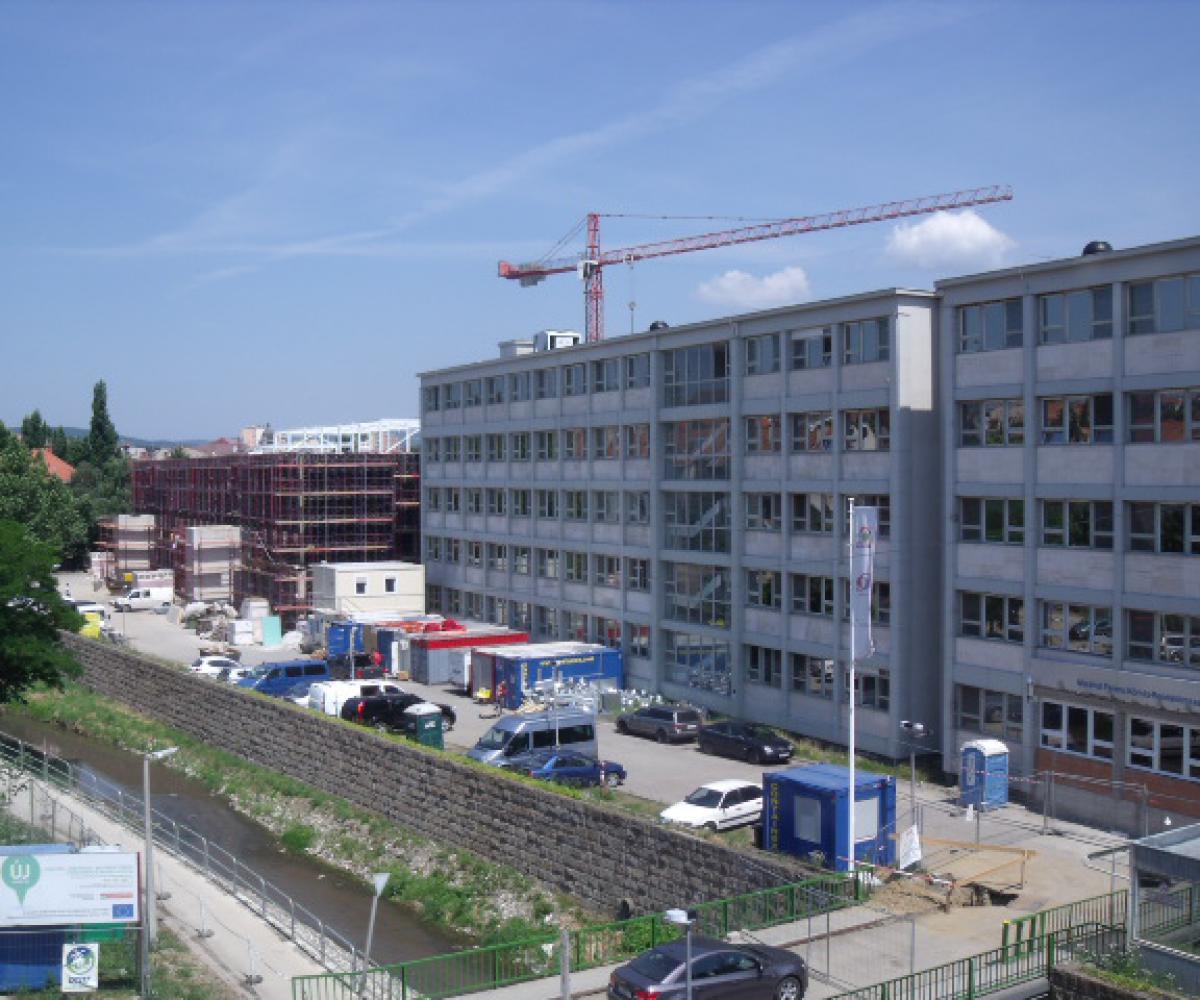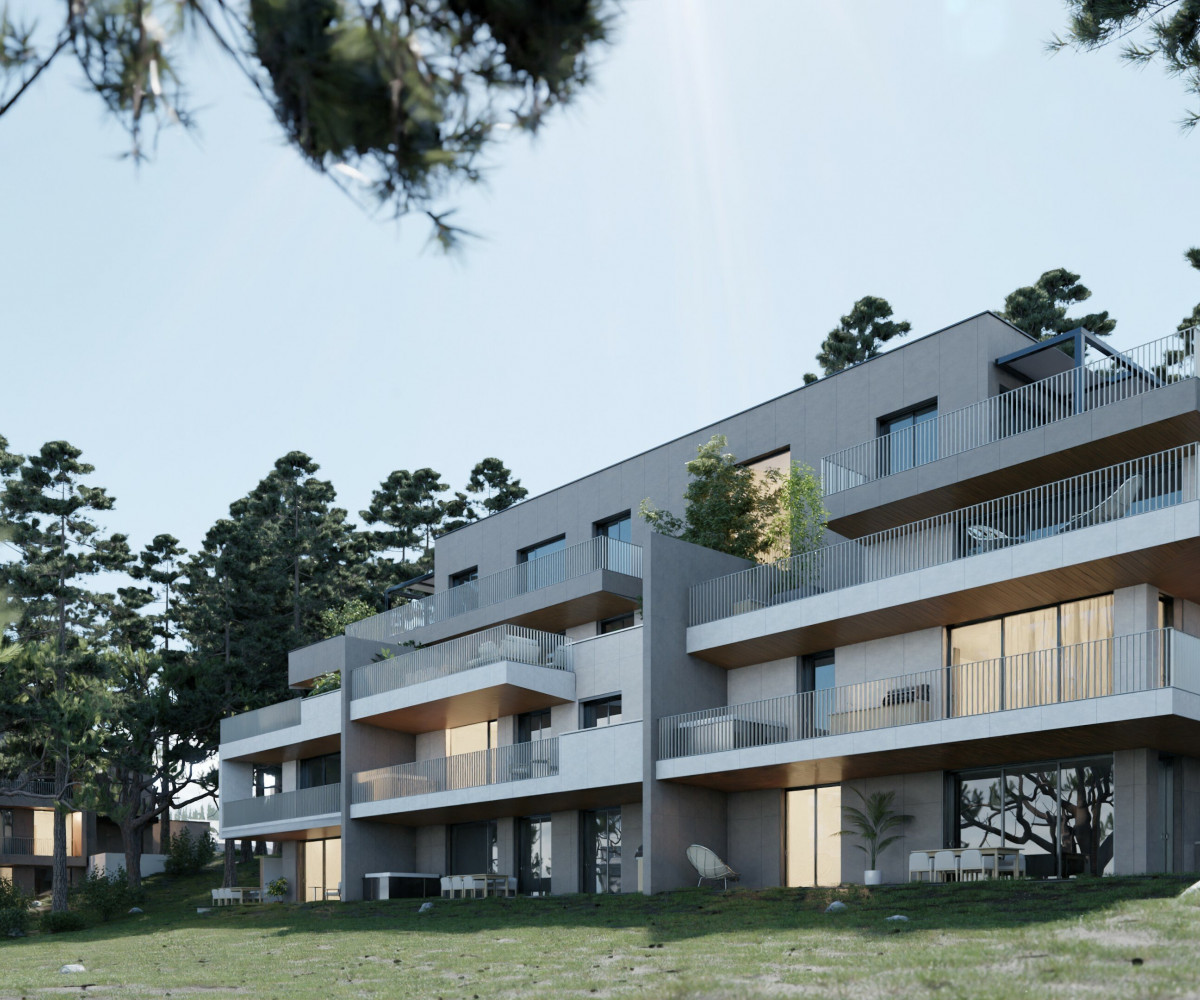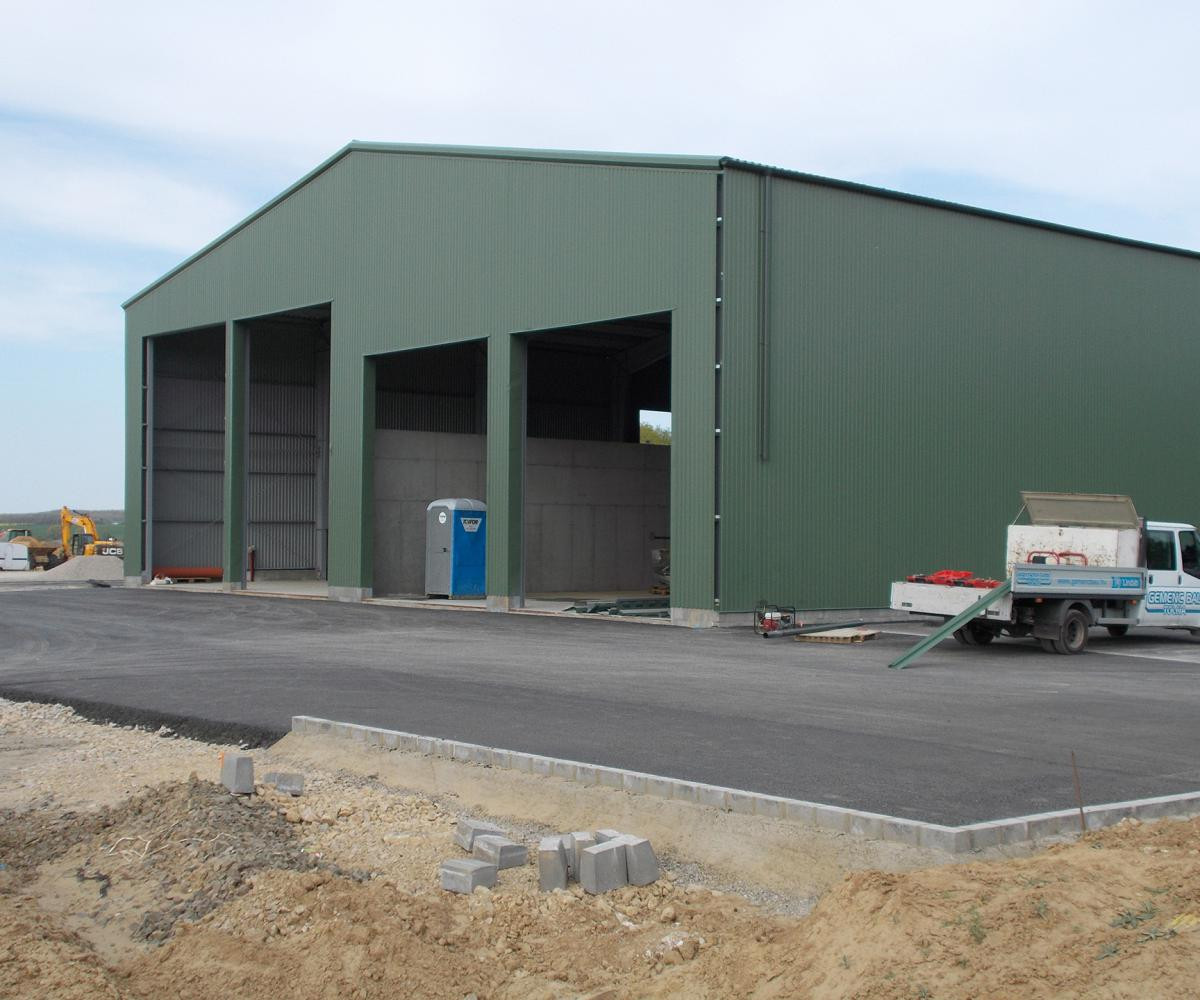By continuous operation is the Eger Markhot Hospital being constructed
2015-06-15 News

The modernization of the Eger Markhot Ferenc County Hospital and Clinic consists of the outdated buildings’ demolition, the expansion of K building, partial reconstruction of buildings H and R, furthermore the building of garden, roads, utilities and the rebuilding of their surroundings. Currently the project is 40 percent complete including the demolition and full landscaping works too. The structures of the expansion of “K” building and the “H3” corridor link are made of monolith reinforced concrete piers and monolith reinforced concrete slabs and wall structures, fitted façade with the nearly same effect as the remaining buildings.
In the R1 building’s ground floor will be the warm kitchen situated serving 1200 with a dining room and social premises. On the ground floor of H1 building the X-ray, ultrasound and mammography rooms, on the first floor 2 and 4 bed infirmaries, offices and social premises. On the ground floor of H2 building is the entrance hall located with its social premises and a children’s clinic too.
On the first floor offices and meeting rooms will be created. In the H3 building on the ground floor will be the Angió, MR, X-ray, CT examination rooms with doctor’s rooms and social block located. On the first floor 2 and 4 bed infirmaries and doctor’s rooms will be designed. On the ground floor of K building intensive unit, examination room, anti schock room, Triage, Ifirmaries, children’s ward on the first floor, central laboratory, central sterilization and on the second floor operating theatres will be located.
The building’s parts not affected by the reconstruction have to operate during the execution, so caution should be exercised, in consultation with the hospital staff can the systems servicing the operating departments be interfered with or temporarily switched off. This means that the proposed buildings’ and the conversions’ central energy, water supply, sewage operation must be ensured during construction.

