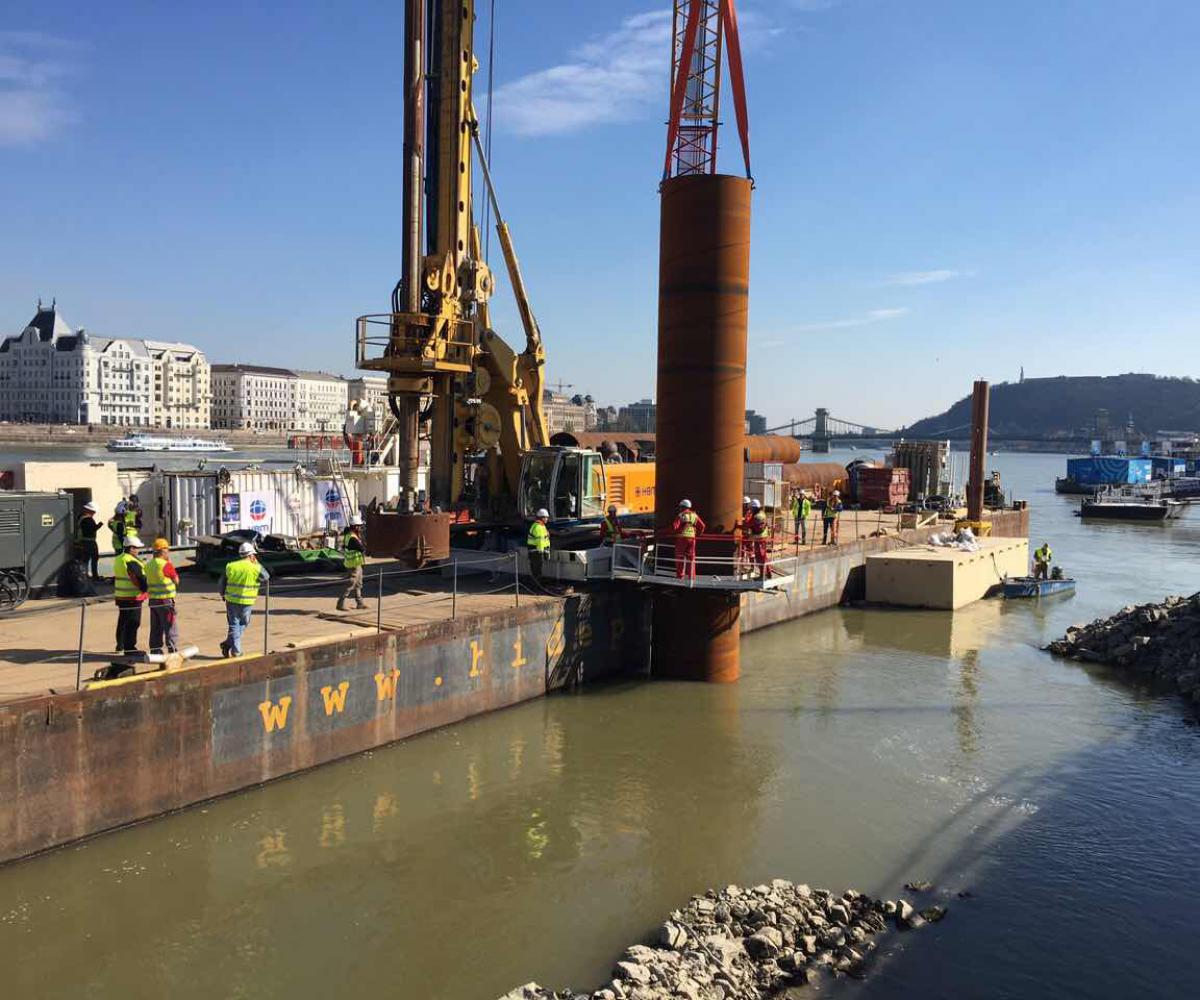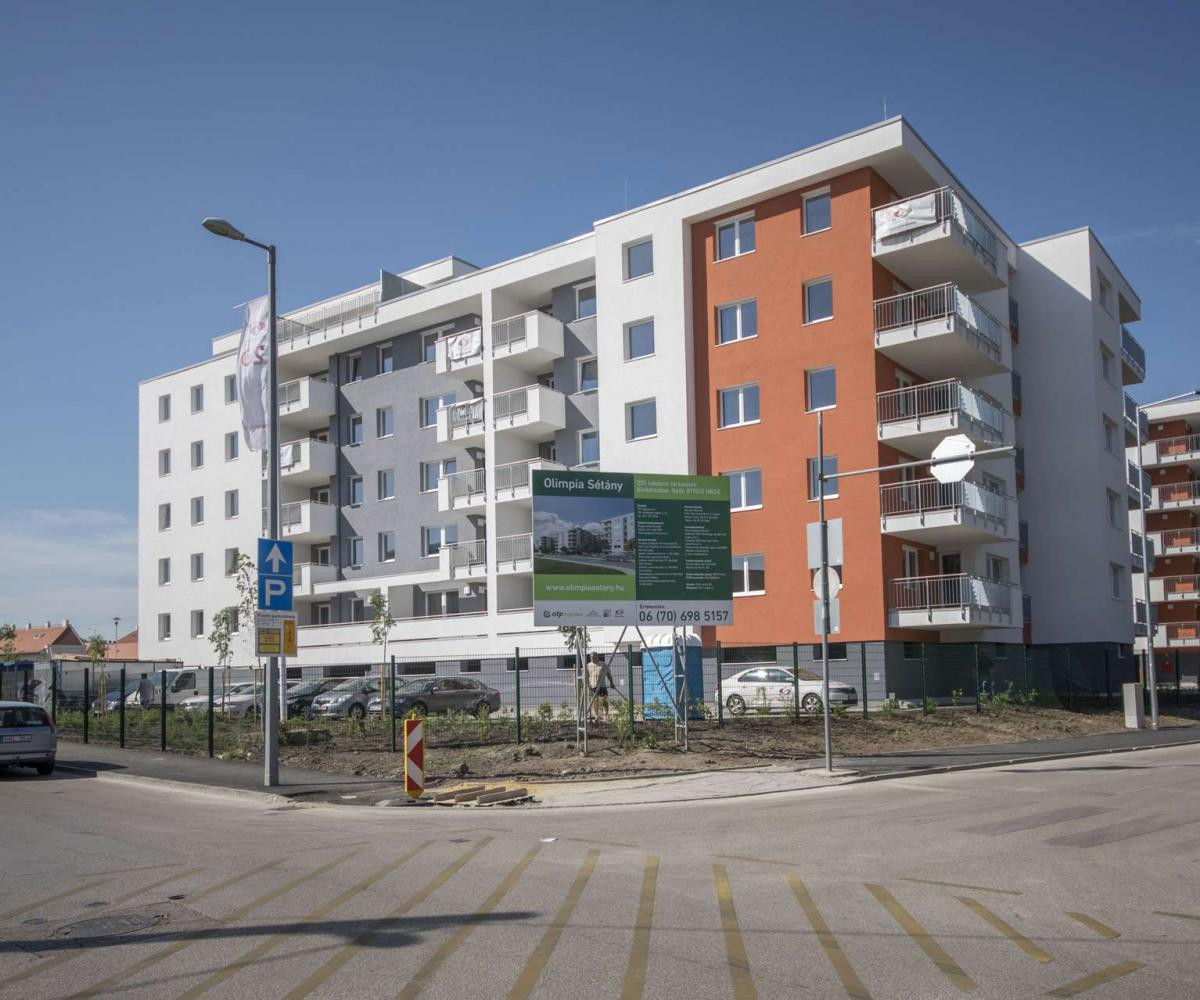Back

Budapest’s highest temporary building is soon to be completed
2017-07-04 News

The FINA 2017 swimming world championship’s giant high diving tower is being built, operated and demolished at the end of the event by the West Hungária Bau Kft.
The specialty of the execution is that the substructure has to be built on the listed Buda embankment situated on the right side of the Danube in less than six months according to the requirements, further two months is available for the construction of the temporary superstructure and both of them will have to be demolished by November.
The Budapest Swimming, Water-polo, Diving, Synchronized swimming and Open-air World championship’s featured competition is the giant high diving.
The high diving tower required for the competition is being erected on the Danube’s right embankment in front of Batthyányi square, between the 1647+876 and 1647+923 fkm sections opposite the Parliament.
The technical solution of the giant high diving tower was the result of a fairly lengthy series of meetings which was subject to further modifications due to the on-site conditions and opportunities.
The requirements related to this novel sport is defined by the FINA International Swimming Association’s guidelines and the chosen site of the giant high diving tower is also connected to the Danube embankment listed on the UNESCO world heritage list.
SUBSTRUCTURE
Based on the results of the stability tests carried out in December 2016 it became necessary with the modification of the working drawing to strengthen the deep foundation of the gravity wall on the embankment with the construction of 49pieces 0,80 m diameters Jet-piles.
The vertical axis piles are typically 8,00 m deep, their top surface is 97,25 above Baltic see level. The pillars are made with rigid steel reinforcement bars.
The reinforcement bars are IPE100 sections 8,00 m in length. The rigid reinforcement bars had to be installed after the injection of the cement mortar.
The pillars are connected with a reinforced lintel in order to help their joint exertion, fighting the continuously changing water level of the Danube by the end of February 2017.
After the dredging in February 13 pcs of permanent Soil-mec piles with 2,00m in diameter were built with a 4,00 meters axle distance allowing +/- 10 cm measurement tolerance.
Both on the upstream and downstream side a further pile was constructed with an axle distance of 50,60 m.
These piles serve as support to the prefabricated reinforced concrete elements making up the retaining wall. Focusing on the static model we are talking about vertical axis cantilevers fixed to the subsoil that can change their shape due to the lateral pressure they are subjected to.
We finished this part of the works by mid-April. At the end of May on the top of cantilevered piles a ring beam was constructed from prefabricated reinforced concrete elements holding the piles’ end points together.
The ring beams also fulfil aesthetic purposes as they conceal the billowy panel contours resulting from the construction-inaccuracies of the piles.
We put reinforced concrete planks against the inner side of the piles until 25th April.
The planks would have been originally installed horizontally as permanent part of the formwork of the platform plate but due the necessary structural modifications the elements manufactured in the meantime had to be re-examined from a dynamics point of view to withstand the expected lateral pressure.
The reinforced concrete planks’ (originally marked as F2) overall size was 1050x3900 mm, therefore they were suitable for installation against the piles with a 4,0 meters axle distance. The 20 cm thick premanufactured reinforced concrete elements due to their original reinforcement could only be installed in the top three rows for load-bearing reasons.
In the bottom 4th and 5th row 24 pcs premanufactured panels with stronger reinforcement and with the same geological conditions had to be installed. The 10 cm distance made the elimination of the possible dimensional deviations occurring during the drilling of the piles possible.
As a support structure, the reinforced concrete plate relies entirely on the riprap and compacted rubble base. The larger stones should be mixed with rubble in order to fill the gap in-between to the fullest possible extent.
Attention had to be paid to the mixing of the fractions’ weight ratio and to the layered loading.
The first phase of concrete works started 15th May when the three-layer reinforcing was fully completed. The three-layer reinforcing is positioned horizontally and is placed in the 95 cm thick section.
After the first phase of concreting had to be the base plates of flood protection wall installed with a +/- 2 mm accuracy. These fittings were fixed by welding within two days. The installation of the threaded sleeves for fixing the tower became necessary around the same time. Due to the screw type adjustment, these also had to be installed with a +/- 2 mm accuracy.
After the installation works could the 2nd phase of concrete works be carried out 22nd May.
It then became necessary to set the flats designed for the pool’s groove system with a +/- 2 mm accuracy. Upon completion after skipping a day can the 3rd layer concrete be injected and grinded by 31st May.
The concrete works were carried out based on the concrete technology planning and technology instructions in order to ensure the required quality. It then became necessary to set the flats designed for the pool’s groove system with a +/- 2 mm accuracy.
SUPERSTRUCTURE
From the beginning of June in the above described horizontal groove will the temporary pool cylinder wall made of steel with a 15,0 m inner diameter and a 6,2 m height be placed.
The tower is being built from 10th June of steel scaffolding system containing several structural elements (pillar, horizontal beam, diagonal bracing) and auxiliaries (tiles, stairs, cantilevers).
At the same time a deck is also being built which is made of steel scaffolding structure and consists of several structural elements (pillar, horizontal beam, diagonal bracing) and auxiliaries (tiles, stairs, cantilevers). Passage from the upper embankment to the deck and the connection of the infrastructure must be ensured by a structure made up from scaffolding elements which also functions as a sufficiently load-bearing pedestrian bridge. The elements of this system are compatible with the elements of the tower. The event’s audience can occupy the stands with a total of 1500 seats which were installed at the beginning of July. During the competition until the end of June additional elements will be built such as a warm-up pool, containers and container units, scaffolding structure elements, stage technology structures, temporary tent structures etc. The representatives of the contractor WHB Group are confident that the building will be handed over by the deadline and in the expected quality.
Scoure: http://www.betonujsag.hu/

